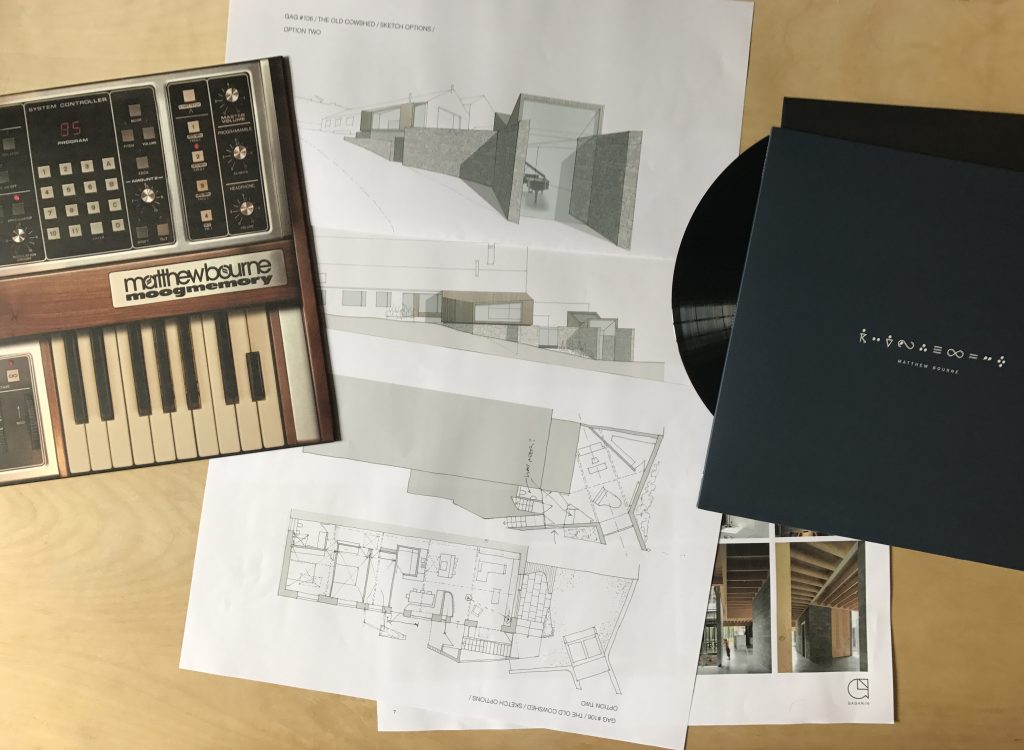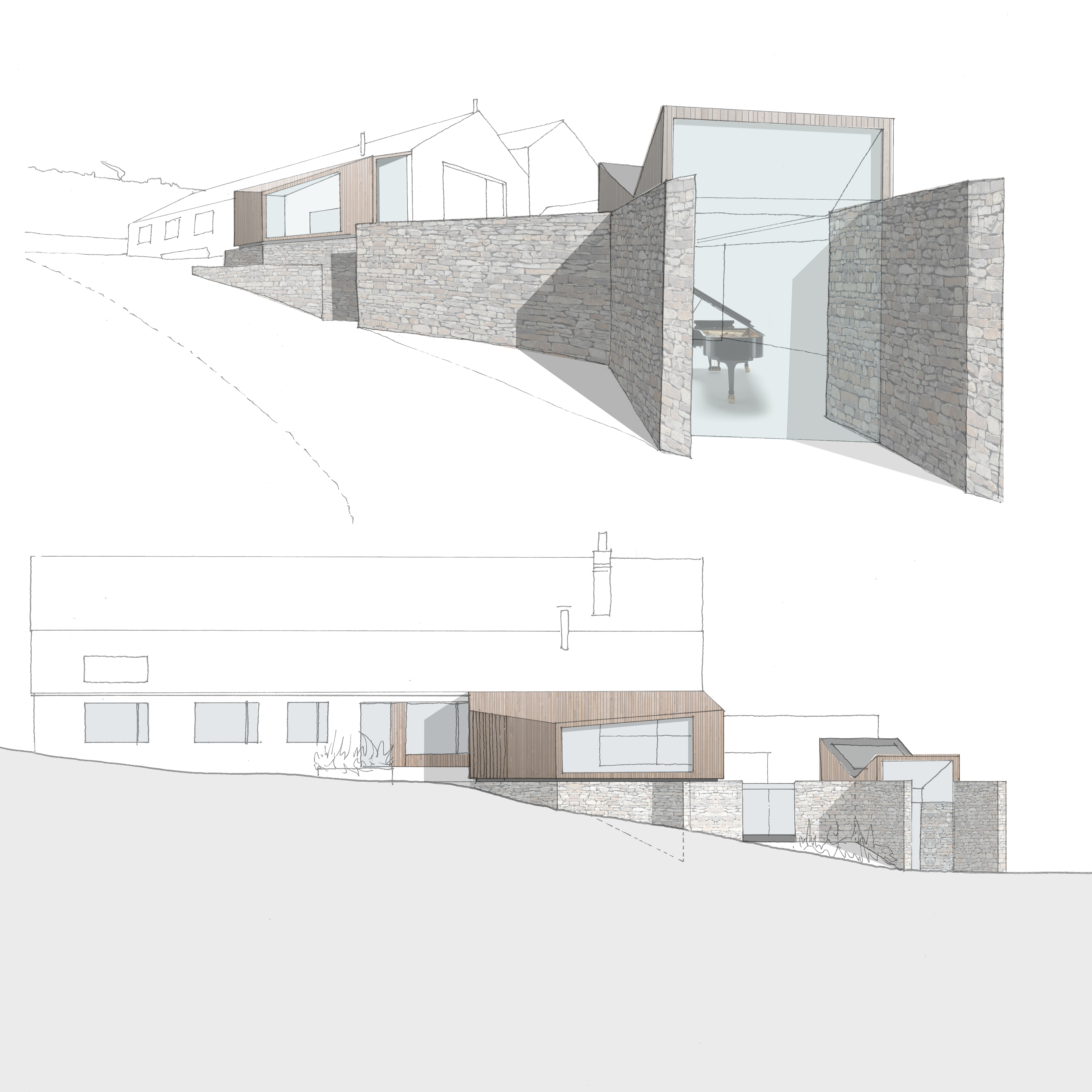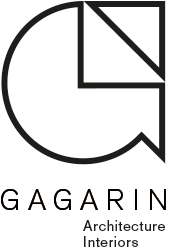
Music – Landscape – Architecture
We often wonder about social media. How to use it as a business. Getting the balance right. Keeping it interesting (hopefully). Steve tweets as @gagarin_studio and Gayle as @gayleappleyard , that’s just how it evolved as the practice grew and Gayle stopped tutoring at University and dedicated her time to the practice. Steve sometimes tweets about architecture and what’s been happening. More often than not, the tweets are about music, Calder Valley life, bad puns, the dog, Pennine landscapes – all things but work. We pondered this, wondered whether that was ok, and decided it was fine; helps to show some of the personality behind the Gagarin.
Last November, we went to Vienna for the weekend, a great time exploring the city. Whilst in the airbnb on the Sunday morning Mary Ann Hobbs tweets about a track she’s playing on our favourite station BBC 6music. An expansive ambient electronica piece by composer Matthew Bourne called ‘Keighley’. ‘Keighley’ !?! An incongruous name for such a spacious piece and tweets were sent along those lines. Matthew replied explaining it was inspired by the view from his studio of the landscape that surrounds the town. Made perfect sense – a response to context; lovely!
Later that day we received a direct message from Matthew, a connection had been made and out of that a project emerged.
From a piece of contextual music informed by the Pennine landscape a piece of contextual architecture developed.
Whilst Matthew already writes and records at his home he felt the need to not only release the potential of the house but also create a studio more focused and separated from other aspects of the day-to-day.
The resulting design responds to this brief whilst locking into the terrain and views to the landscape beyond; training views and screening off the clutter on Keighley’s periphery and focusing on the moorland across on the valley top.
The studio replaces a garage space set at a lower level; the aim is to work with concrete block and timber joists, put together in an interesting way to form a dynamic space hooked around acoustic principles.
The house is treated as a simple retrofitted remodelling; updating thermal elements, fine-tuning the space and updating the dated fittings and aesthetics.
The house and studio are linked by a side extension, which replaces a very poor conservatory. This is an angled form tying in with the studio geometry and is defined by a wide panoramic window which sits above the stair dropping down to the studio below.
The scheme has just been submitted to planning and will be built in phases over 2018 and 2019.
(A link to the ‘Keighley’ piece shot by Michael England at Matthew’s home can be seen here) matthewbourne.com ©MatthewBourne ©MichaelEngland
