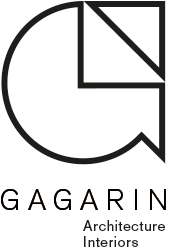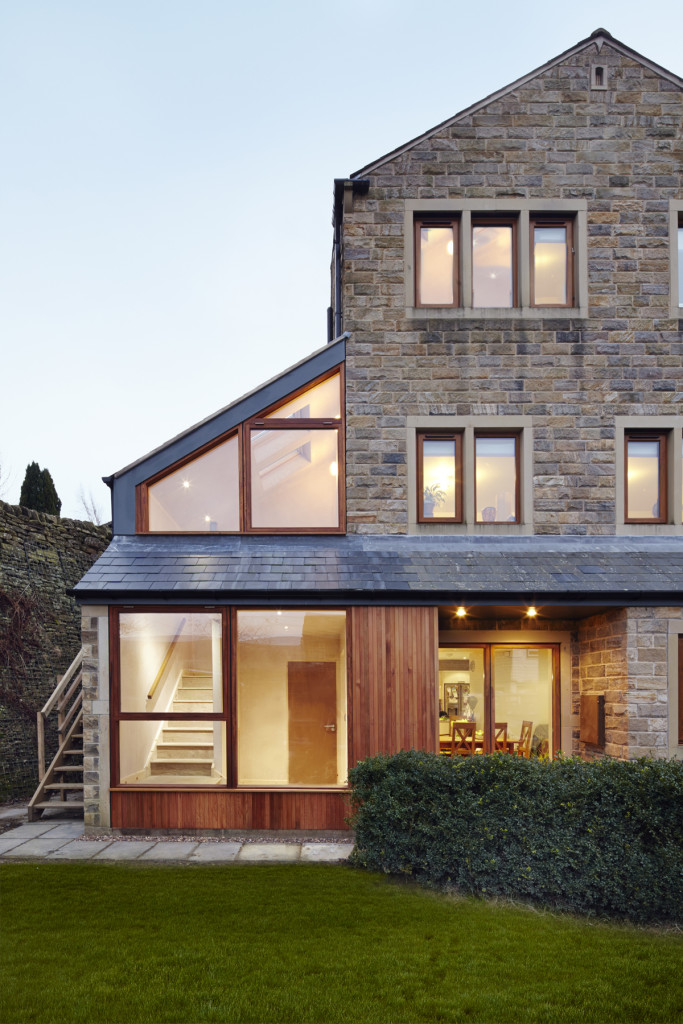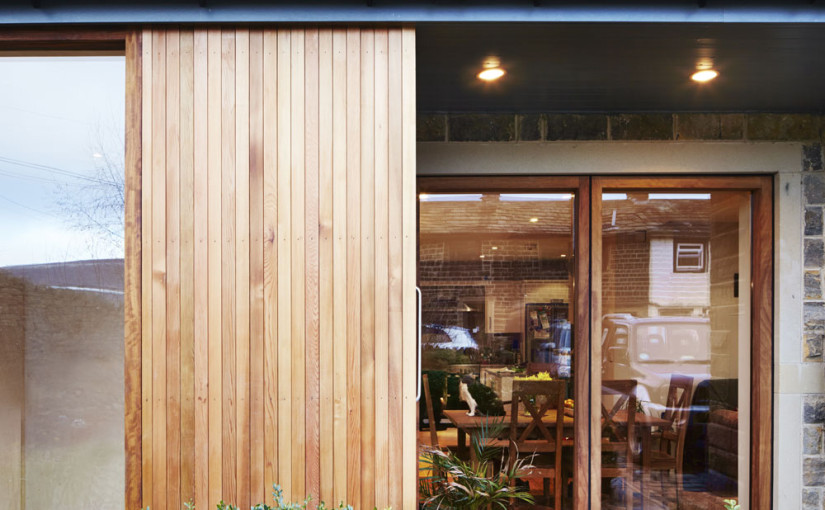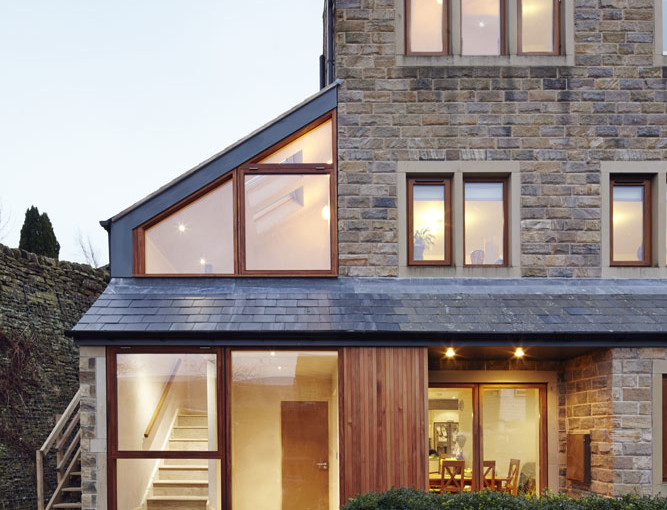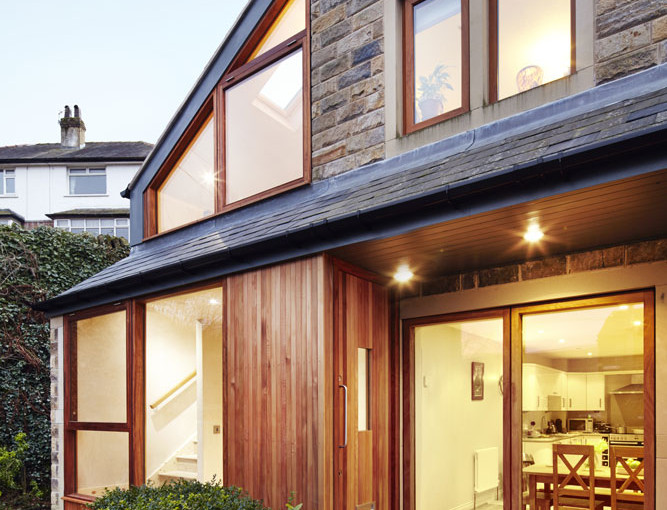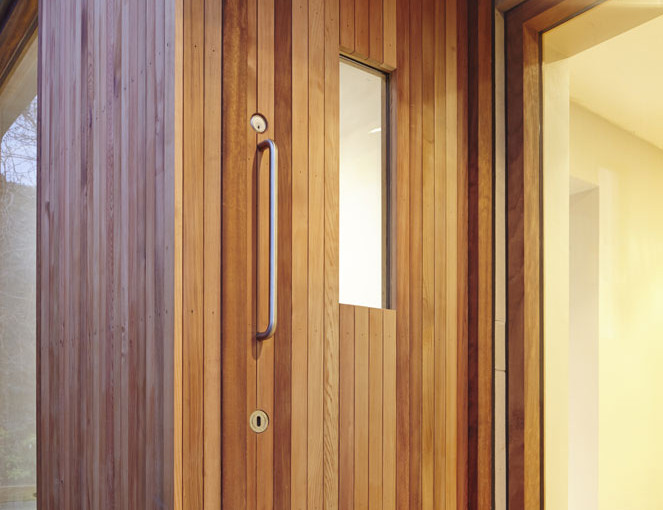#GAG 10
Hall Bank
Calderdale
Project Info
Completed Jan 2015
RIBA Stages 0-7
Hall Bank is an end terrace house, the original part being built around 10 years ago. With living spaces over the two lower storeys and the stair splitting the plan on each level, the house suffered from poorly considered circulation, making several of the rooms feel pinched. The solution was to form a new side extension, which forms a new stair and entrance. The existing stair is removed which creates more space, allowing rooms to be used more effectively by rationalising the circulation. The extension is visually contemporary and well crafted in both form and palette of materials, lifting the appearance of the whole house whilst sitting comfortably with the existing entrance canopy and level change.
©Andrew Wall Photography
Project Info
Completed Jan 2015
RIBA Stages 0-7
Hall Bank is an end terrace house, the original part being built around 10 years ago. With living spaces over the two lower storeys and the stair splitting the plan on each level, the house suffered from poorly considered circulation, making several of the rooms feel pinched. The solution was to form a new side extension, which forms a new stair and entrance. The existing stair is removed which creates more space, allowing rooms to be used more effectively by rationalising the circulation. The extension is visually contemporary and well crafted in both form and palette of materials, lifting the appearance of the whole house whilst sitting comfortably with the existing entrance canopy and level change.
©Andrew Wall Photography
