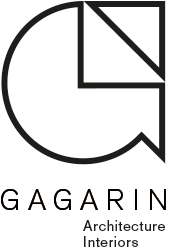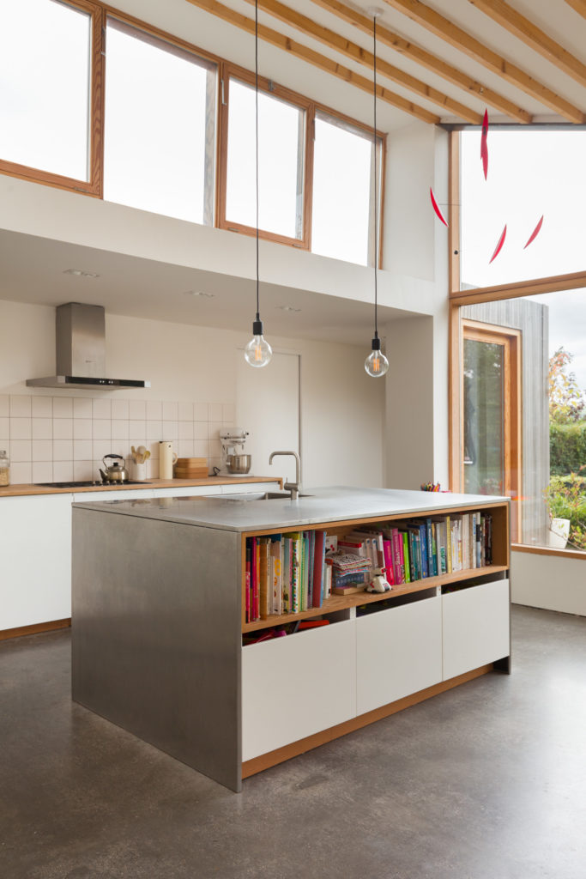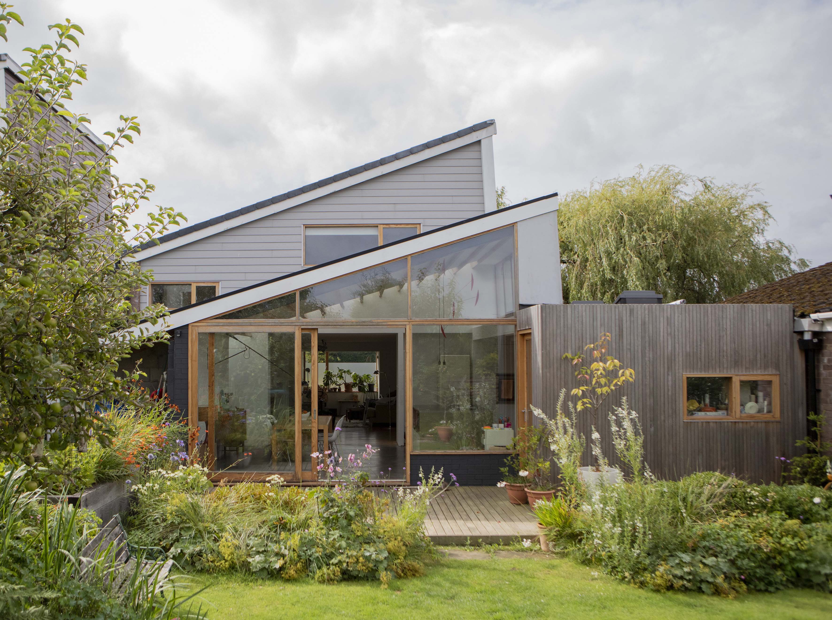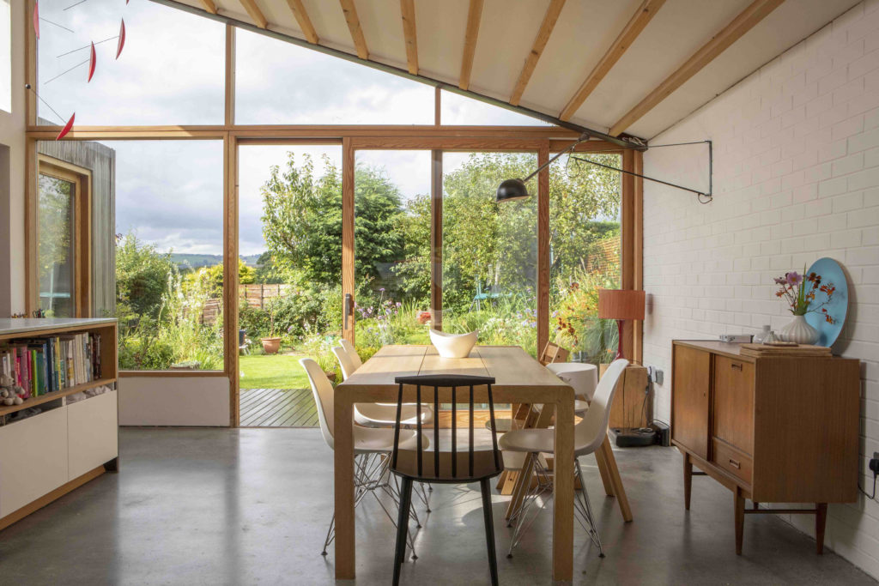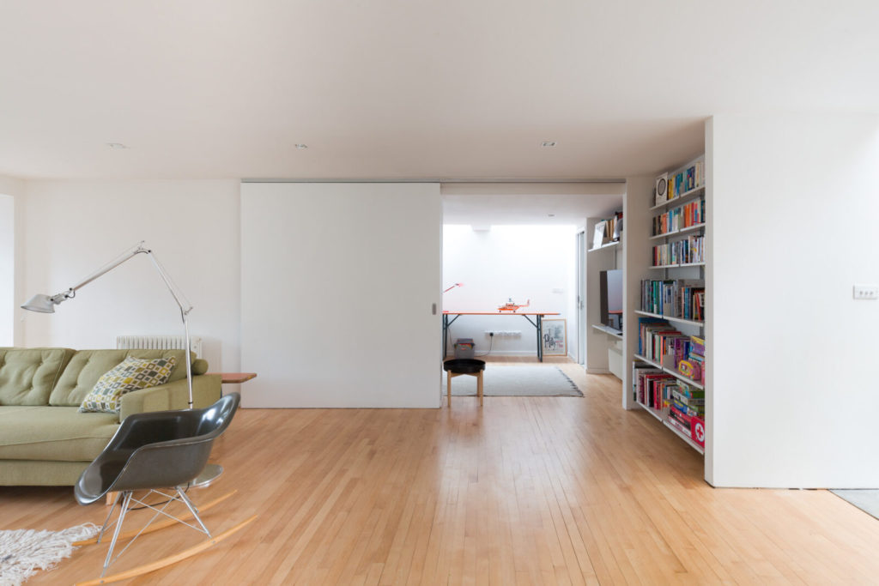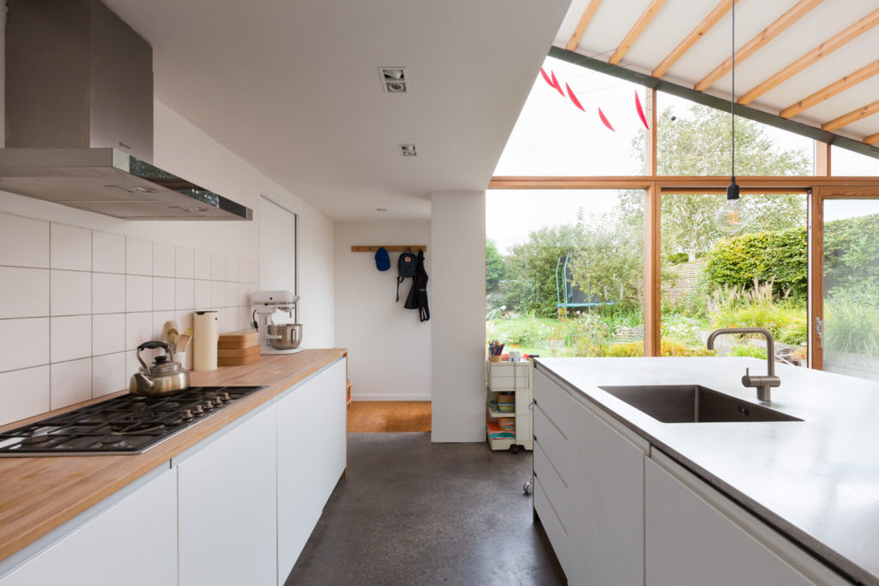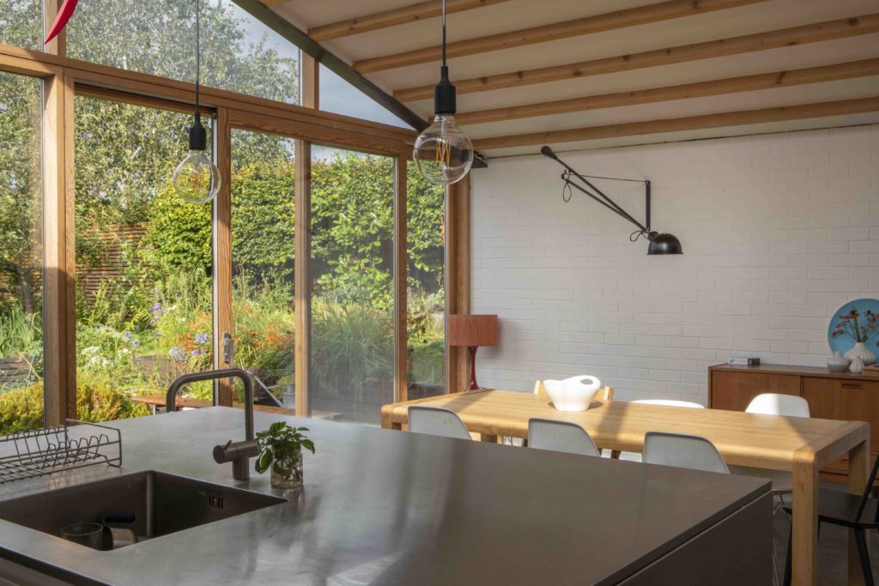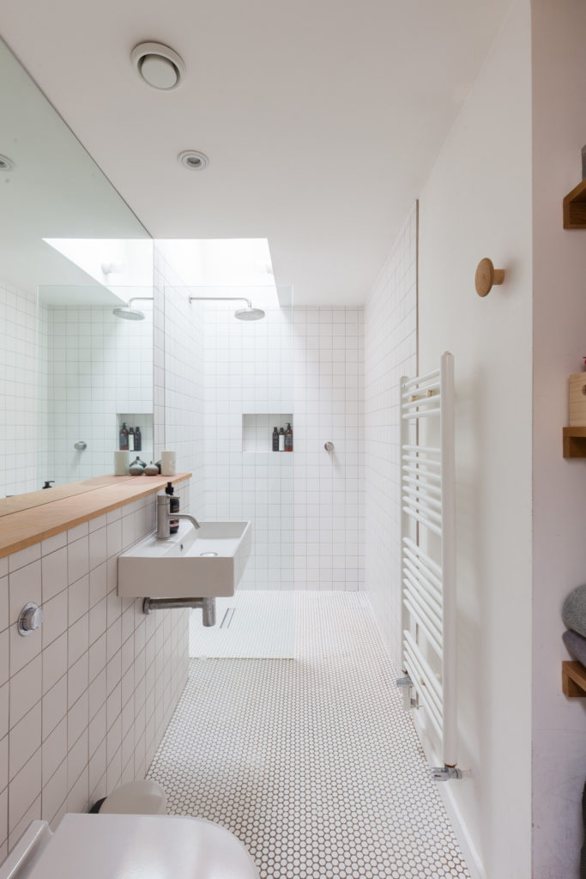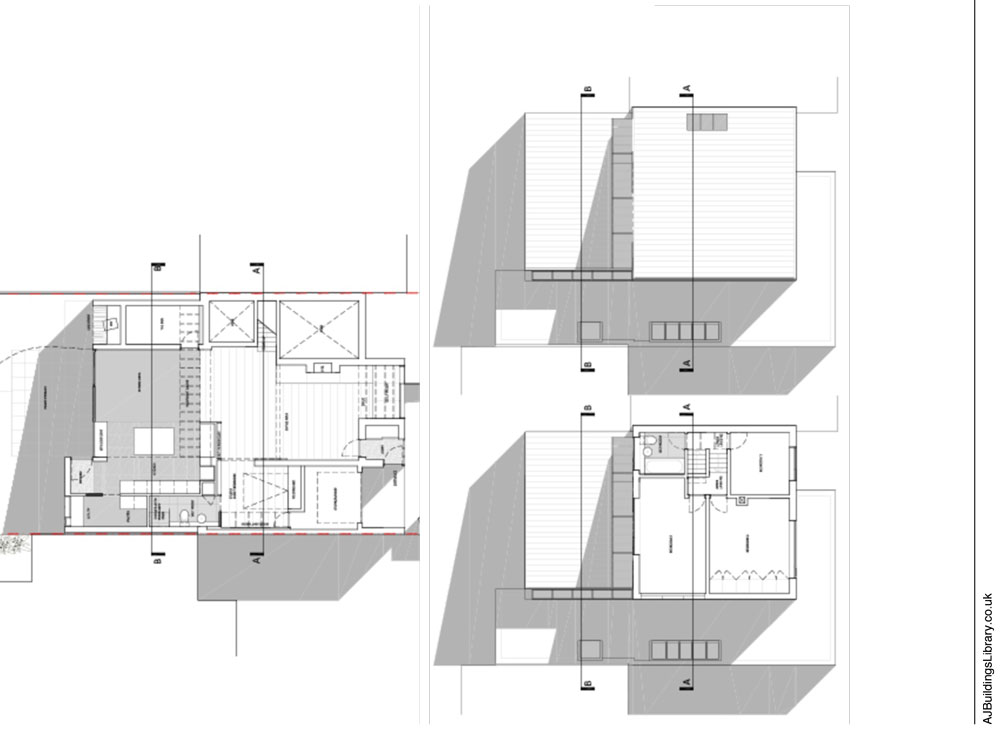#GAG 06
Constable House
Marple Bridge
Project Info
Completed December 2014
RIBA Stages 0-7
‘We LOVE our house, sometimes need to pinch myself. THANK YOU (very happy)’
Constable House sees the remodelling of a 1960s asymmetric-roofed house in Marple Bridge to form a modern family home. The house has been extensively remodelled and redesigned providing a large rear extension with a roof that mirrors the original, a large glazed screen onto a living /dining space and a cedar-clad side element housing kitchen and utility areas. A modern house for modern times.
A striking linear rooflight marks the line of old/new and drops much needed daylight into the heart of the plan.
Elsewhere in the original house, the ground floor is opened up and with space borrowed from the former garage to create a flexible set of spaces for living, working and visiting guests. Windows are replaced throughout with joinery-made douglas fir frames and the exterior is finished in a balance of Cedral Weatherboarding , natural cedar and painted brick. Internally new flooring included reclaimed squash court maple strips and polished concrete.
The project’s success is how it manages to create a modern family home from an interesting but tired 1960’s property through creative design and careful balancing of ambition and budget.
For further information: Architects Journal Buildings Library http://www.ajbuildingslibrary.co.uk/projects/display/id/7134
Project Info
Completed December 2014
RIBA Stages 0-7
‘We LOVE our house, sometimes need to pinch myself. THANK YOU (very happy)’
Constable House sees the remodelling of a 1960s asymmetric-roofed house in Marple Bridge to form a modern family home. The house has been extensively remodelled and redesigned providing a large rear extension with a roof that mirrors the original, a large glazed screen onto a living /dining space and a cedar-clad side element housing kitchen and utility areas. A modern house for modern times.
A striking linear rooflight marks the line of old/new and drops much needed daylight into the heart of the plan.
Elsewhere in the original house, the ground floor is opened up and with space borrowed from the former garage to create a flexible set of spaces for living, working and visiting guests. Windows are replaced throughout with joinery-made douglas fir frames and the exterior is finished in a balance of Cedral Weatherboarding , natural cedar and painted brick. Internally new flooring included reclaimed squash court maple strips and polished concrete.
The project’s success is how it manages to create a modern family home from an interesting but tired 1960’s property through creative design and careful balancing of ambition and budget.
For further information: Architects Journal Buildings Library http://www.ajbuildingslibrary.co.uk/projects/display/id/7134
