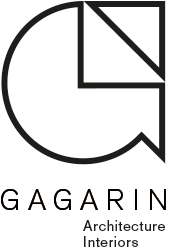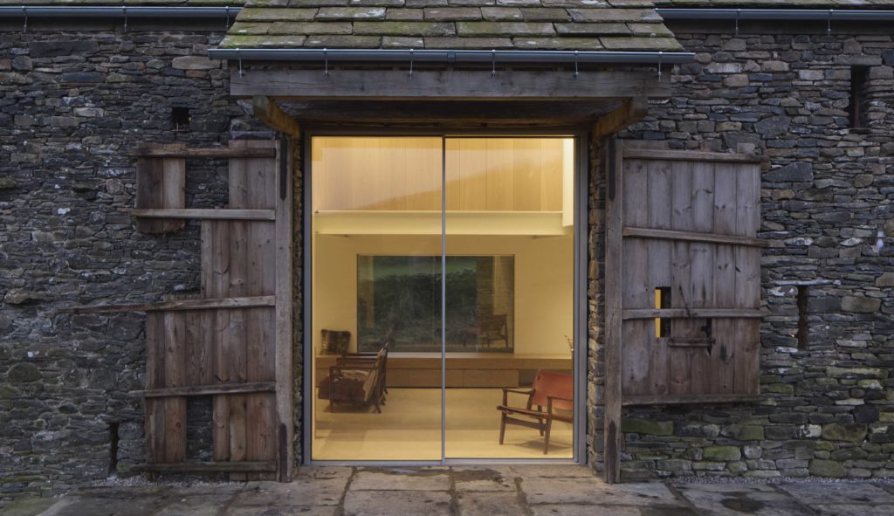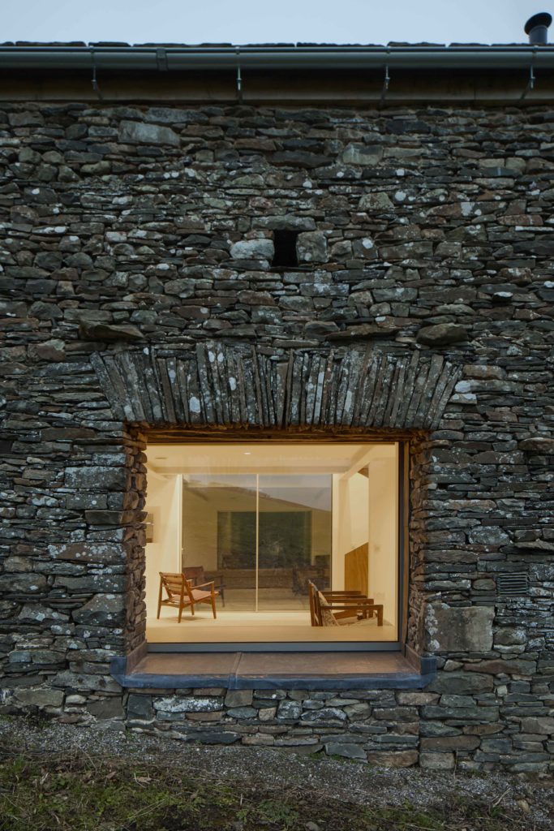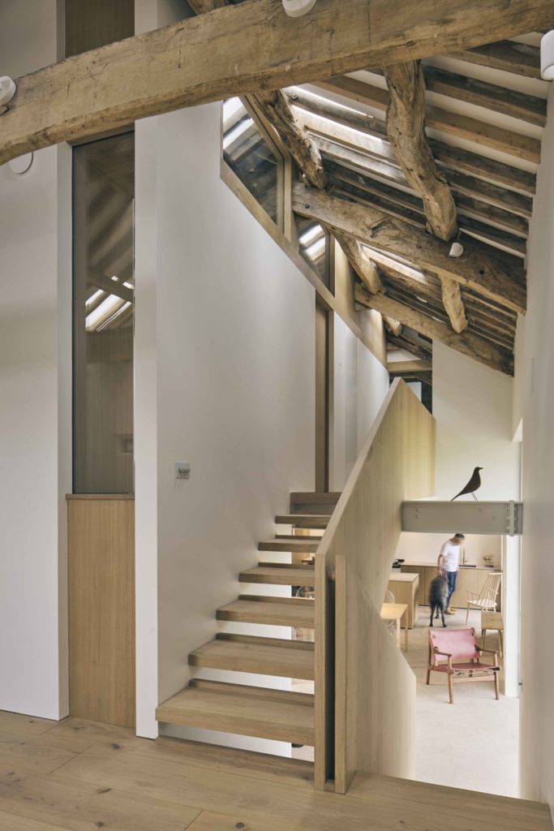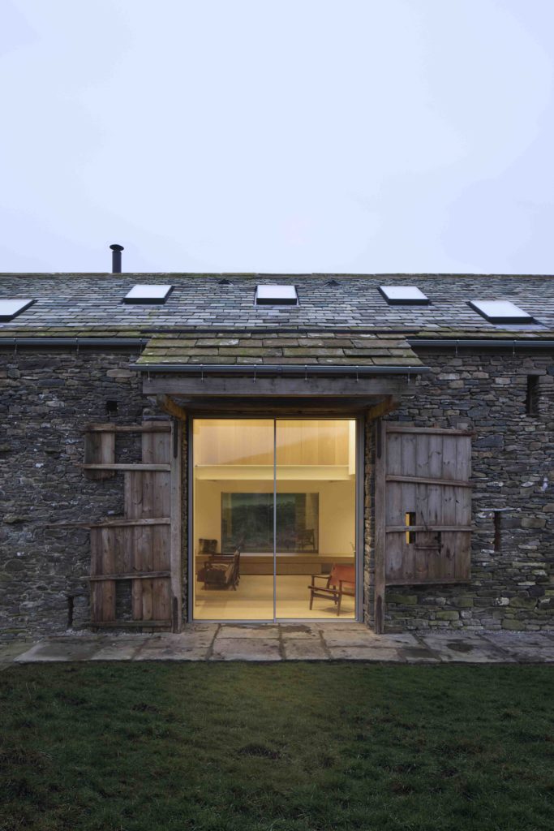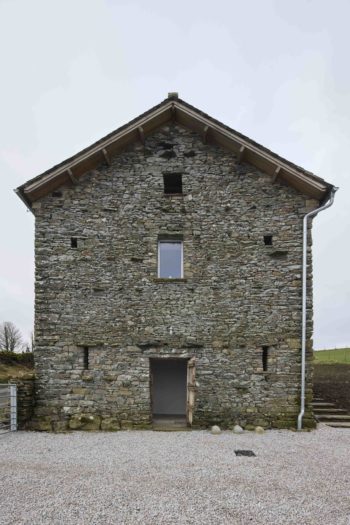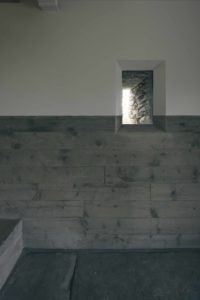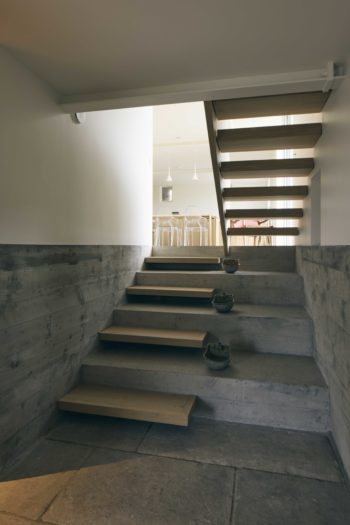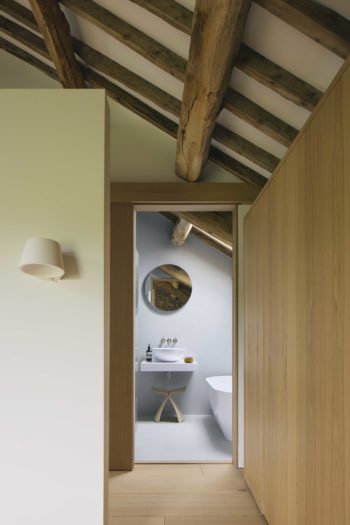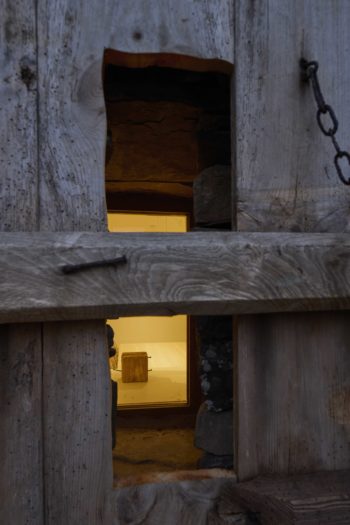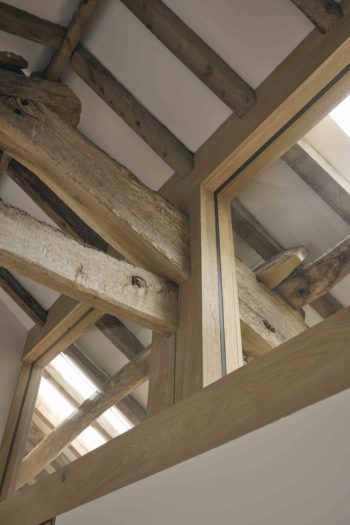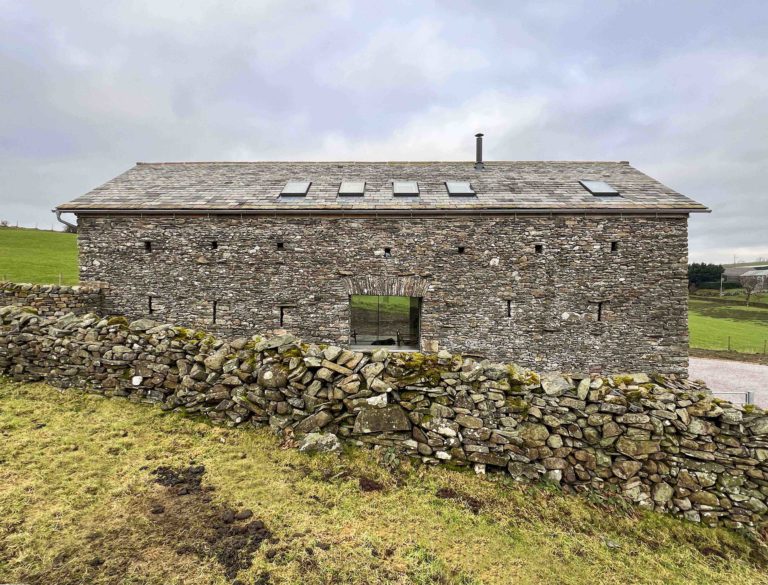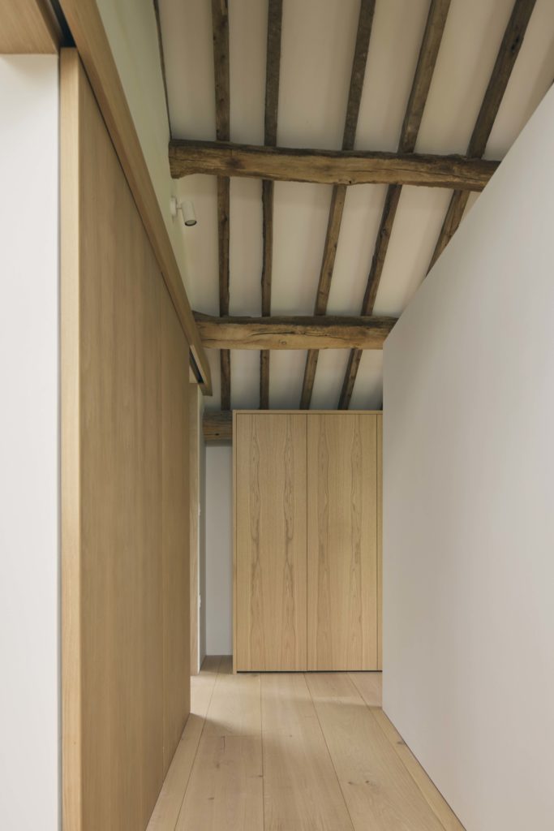#GAG 268
Bank Barn, Yorkshire Dales
A Repurposed, Listed Field Barn
RIBA Stages 0-6
“When we met Gagarin we knew we’d found the right team. They listened carefully to our brief and their initial design response not only demonstrated the ‘lightness of touch’ that we felt the build demanded but creatively far stretched our expectations of what we could achieve”
Private Clients
The barns and drystone walls of the Yorkshire Dales are a fundamental part of the character of this landscape and the project for Bank Barn, demonstrates what is achievable in preventing their decline. In line with the aims of the Field Barn Project, Bank Barn is a high quality, sustainable solution for the reuse of these buildings.
Strategically, the approach allows the host building to show off it’s beautiful coat, whilst the interior works hard, spatially and sustainably. Internally a dynamic series of spaces carefully carve out light and view, avoiding the typical issue of dark spots within this type of building. The new dwelling is treated as an insertion, protecting historic fabric and providing a building that has flexibility of use in the long term.
In reimagining this former agricultural building, this modest piece of architecture is elevated, bringing into focus the passing of time, craft, and the joy of the everyday — something we’ve tried to echo in the new interventions.
RIBA Stages 0-6
“When we met Gagarin we knew we’d found the right team. They listened carefully to our brief and their initial design response not only demonstrated the ‘lightness of touch’ that we felt the build demanded but creatively far stretched our expectations of what we could achieve”
Private ClientsThe barns and drystone walls of the Yorkshire Dales are a fundamental part of the character of this landscape and the project for Bank Barn, demonstrates what is achievable in preventing their decline. In line with the aims of the Field Barn Project, Bank Barn is a high quality, sustainable solution for the reuse of these buildings.
Strategically, the approach allows the host building to show off it’s beautiful coat, whilst the interior works hard, spatially and sustainably. Internally a dynamic series of spaces carefully carve out light and view, avoiding the typical issue of dark spots within this type of building. The new dwelling is treated as an insertion, protecting historic fabric and providing a building that has flexibility of use in the long term.
In reimagining this former agricultural building, this modest piece of architecture is elevated, bringing into focus the passing of time, craft, and the joy of the everyday — something we’ve tried to echo in the new interventions.
