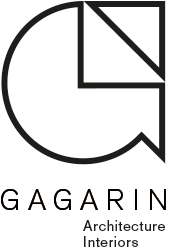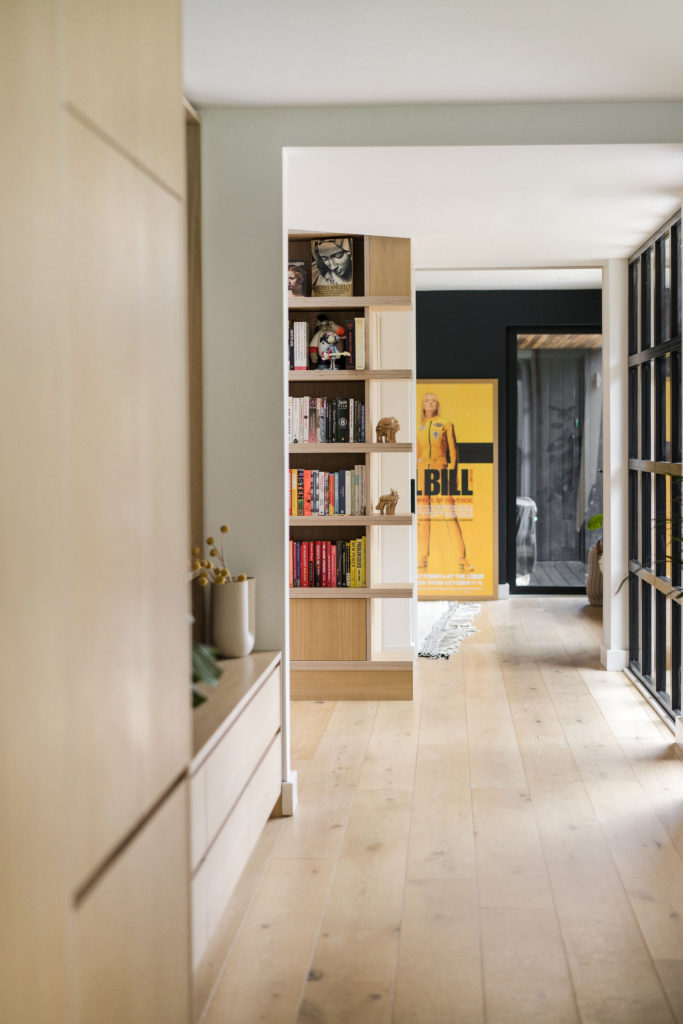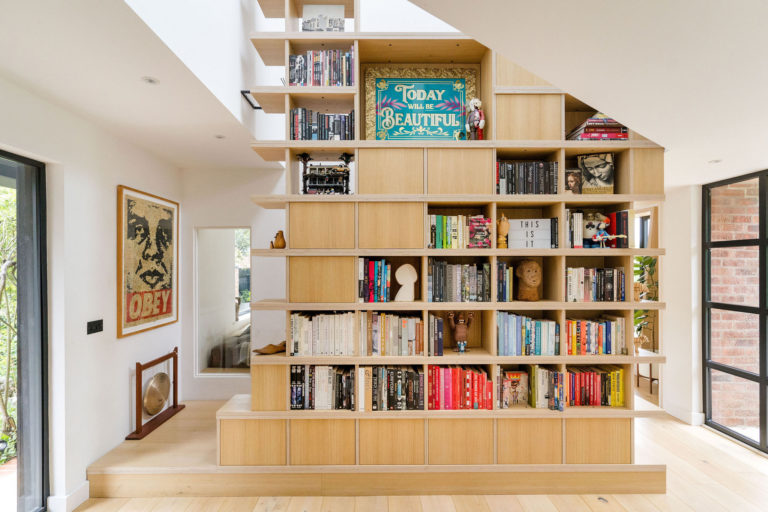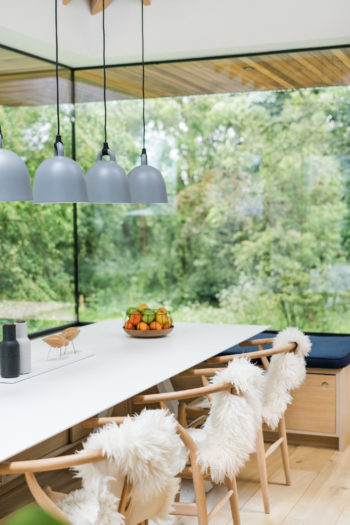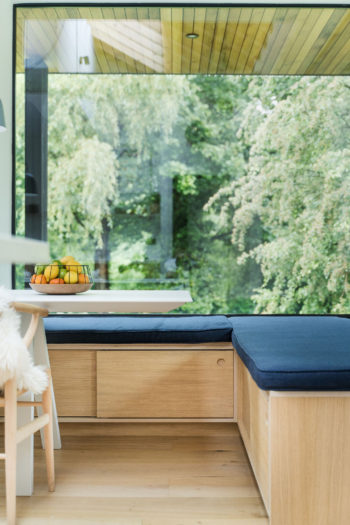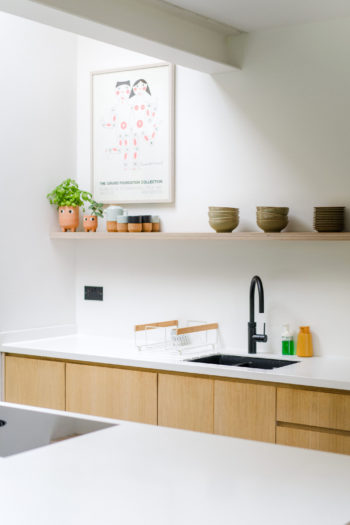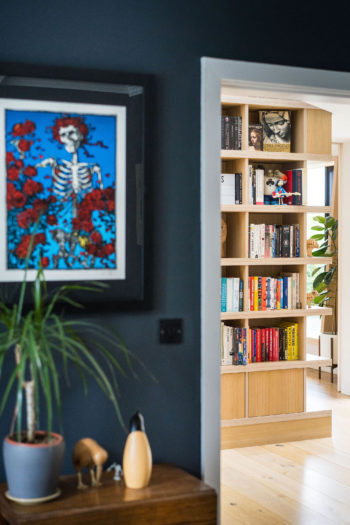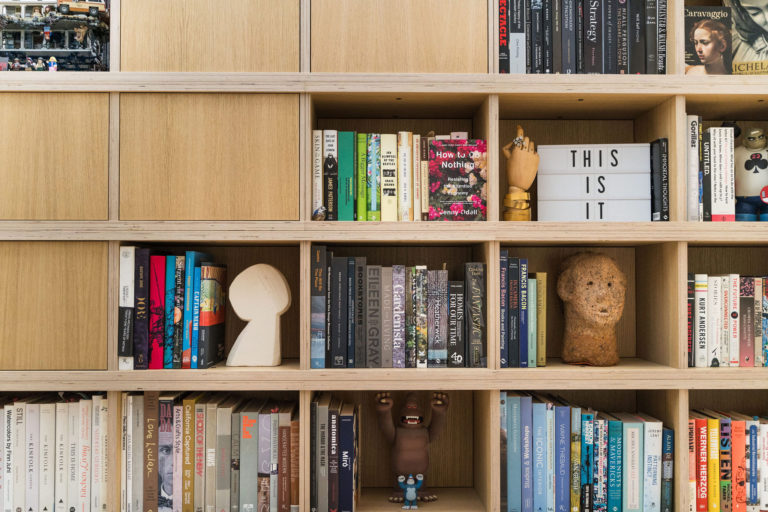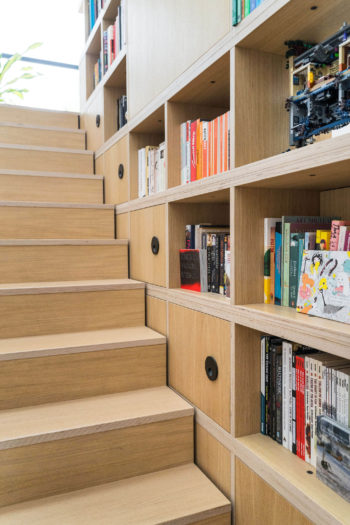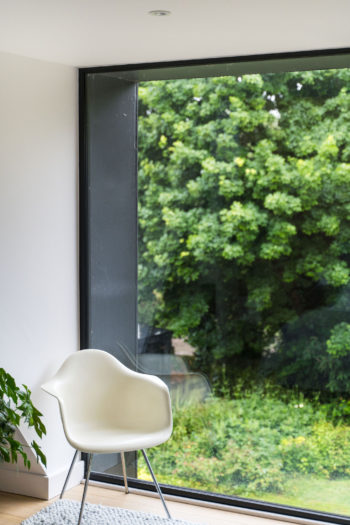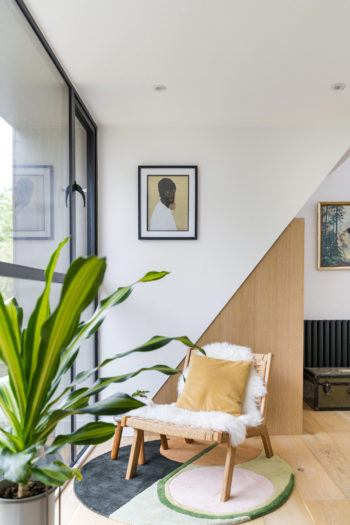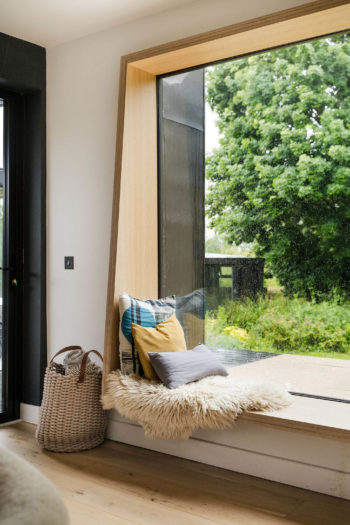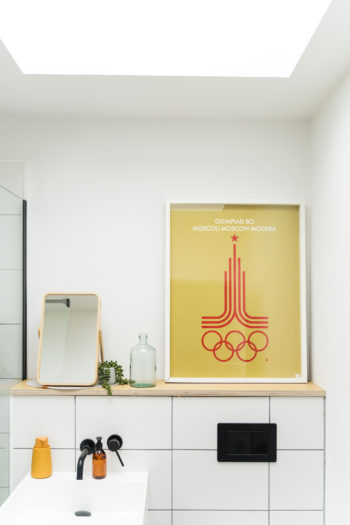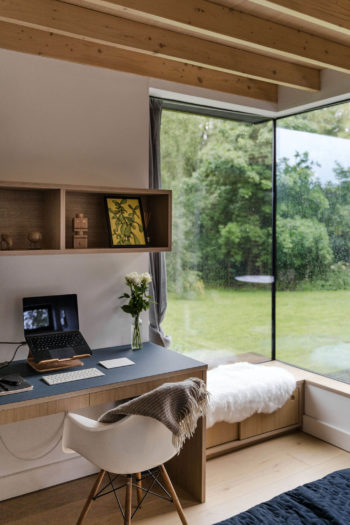# GAG 238
The Meadows, York
A Gallery for Living
RIBA Stages 0-7
“We are loving the house. More than anything the flow and design and there is always an abundance of light!”
Private Clients
Back in 2020 an email dropped into our inbox, with the heading …”A Gallery for Living” — a new enquiry from clients in York. As you can imagine, we were instantly on board.
3 years later; a house purchased, pulled apart, remodelled and stitched back together. The project includes a new kitchen extension, external series of verandas, studio, thermal upgrades, renewable forms of heating, replacement glazing and new openings that all allow new views to the mature garden and along the backbone of the house, connecting spaces with light and frame.
The interior is calm, warm and simple with furniture fit-out that defines the spatial sequences and activities. A new staircase forms a new bookcase for tour clients collection of books and art objects; a lovely place to pass everyday to a first floor gallery with rooflight that drops soft light into the centre of the plan.
Once inside, this relatively unassuming suburban home, quietly reveals itself – providing a wonderful backdrop for family life, precious mementos, and gorgeous collection of art and design – a gallery for living.
defines spatial sequences and activities, with a material palette that brings it all together.
This relatively modest suburban home on an unassuming street, now provides a wonderful backdrop for family life, precious mementos, and gorgeous collection of art and design – a gallery for living.
RIBA Stages 0-7
“We are loving the house. More than anything the flow and design and there is always an abundance of light!”
Private ClientsBack in 2020 an email dropped into our inbox, with the heading …”A Gallery for Living” — a new enquiry from clients in York. As you can imagine, we were instantly on board.
3 years later; a house purchased, pulled apart, remodelled and stitched back together. The project includes a new kitchen extension, external series of verandas, studio, thermal upgrades, renewable forms of heating, replacement glazing and new openings that all allow new views to the mature garden and along the backbone of the house, connecting spaces with light and frame.
The interior is calm, warm and simple with furniture fit-out that defines the spatial sequences and activities. A new staircase forms a new bookcase for tour clients collection of books and art objects; a lovely place to pass everyday to a first floor gallery with rooflight that drops soft light into the centre of the plan.
Once inside, this relatively unassuming suburban home, quietly reveals itself – providing a wonderful backdrop for family life, precious mementos, and gorgeous collection of art and design – a gallery for living.
defines spatial sequences and activities, with a material palette that brings it all together.
This relatively modest suburban home on an unassuming street, now provides a wonderful backdrop for family life, precious mementos, and gorgeous collection of art and design – a gallery for living.
