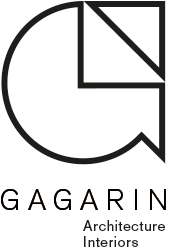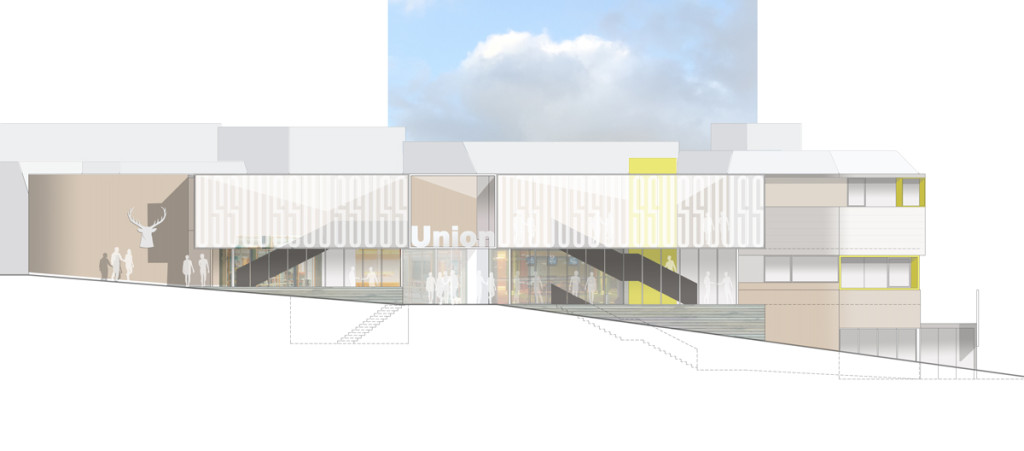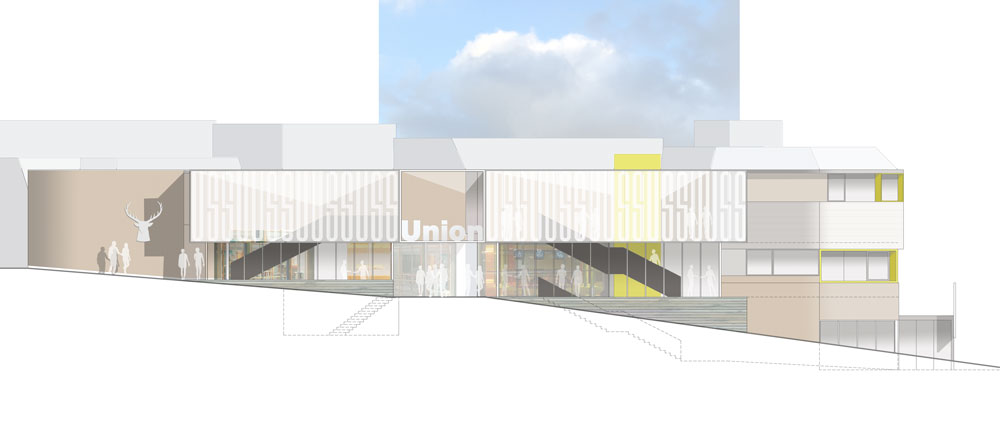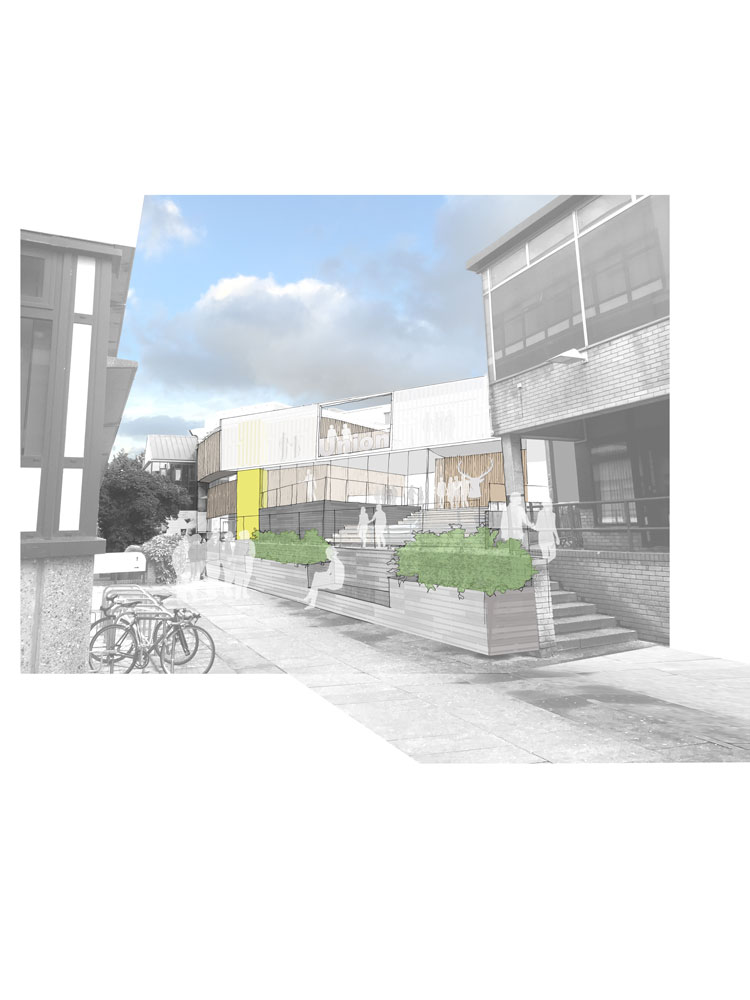#GAG 51
USSU at Guildford
Surrey Student Union
Project Info
Budget £5million phased
RIBA Stages 0-2
Union House is the home of the University of Surrey Student Union and sits at the East end of the campus in Guildford. Built in the 1960’s the building has grown and adapted in an ad hoc manner and currently is comprised of a number of spaces linked over multiple split levels by a warren of stairs and connections, within an unattractive exterior.
After winning a bid to redevelop the former bar area, Gagarin went on to assist the client with a feasibility study, exploring the redevelopment of Union House as a whole, examining the benefits of refurbishment to provide a modern Union Building with state-of-the-art facilities. Our proposals aimed to improve connections between the key levels, improve the external appearance and create modern desirable internal spaces which would meet current needs of the student population without limiting any future changes.
Initial proposals explored new facade treatments, extensions that acted as entrances and link spaces thereby freeing up the key floor plans for dedicated uses on each level. The immediate landscaping was redesigned in front of each entrance to propose ‘welcome mats’; shared space where pedestrians took precedence over service vehicles and key routes through the campus were also enhanced.
Project Info
Budget £5million phased
RIBA Stages 0-2
Union House is the home of the University of Surrey Student Union and sits at the East end of the campus in Guildford. Built in the 1960’s the building has grown and adapted in an ad hoc manner and currently is comprised of a number of spaces linked over multiple split levels by a warren of stairs and connections, within an unattractive exterior.
After winning a bid to redevelop the former bar area, Gagarin went on to assist the client with a feasibility study, exploring the redevelopment of Union House as a whole, examining the benefits of refurbishment to provide a modern Union Building with state-of-the-art facilities. Our proposals aimed to improve connections between the key levels, improve the external appearance and create modern desirable internal spaces which would meet current needs of the student population without limiting any future changes.
Initial proposals explored new facade treatments, extensions that acted as entrances and link spaces thereby freeing up the key floor plans for dedicated uses on each level. The immediate landscaping was redesigned in front of each entrance to propose ‘welcome mats’; shared space where pedestrians took precedence over service vehicles and key routes through the campus were also enhanced.



