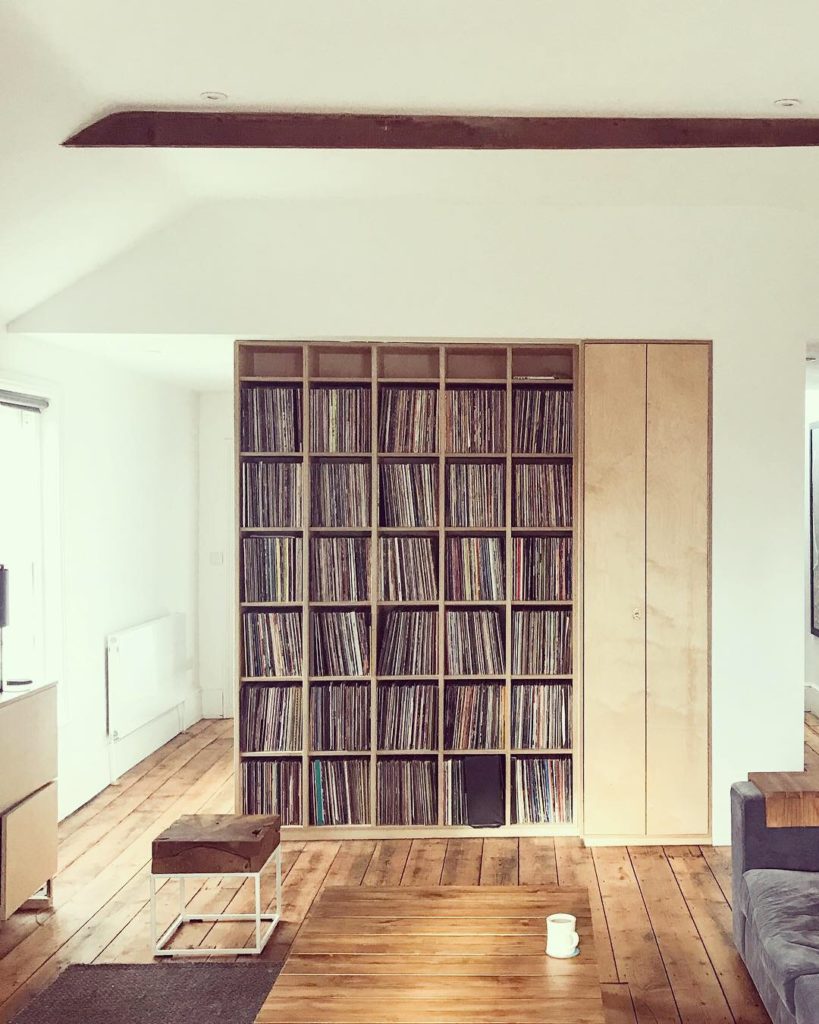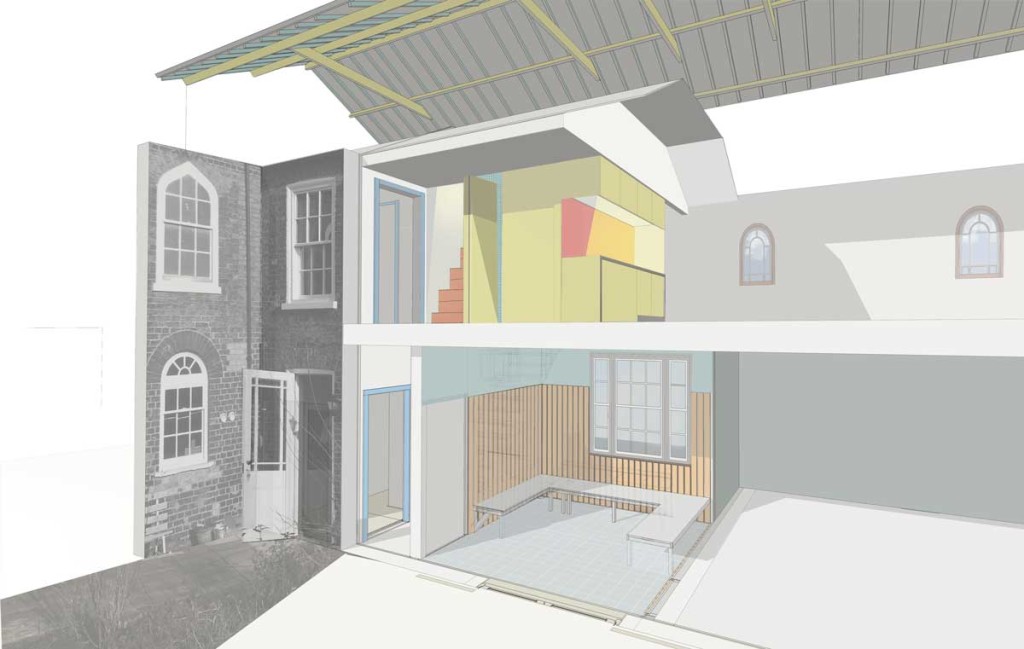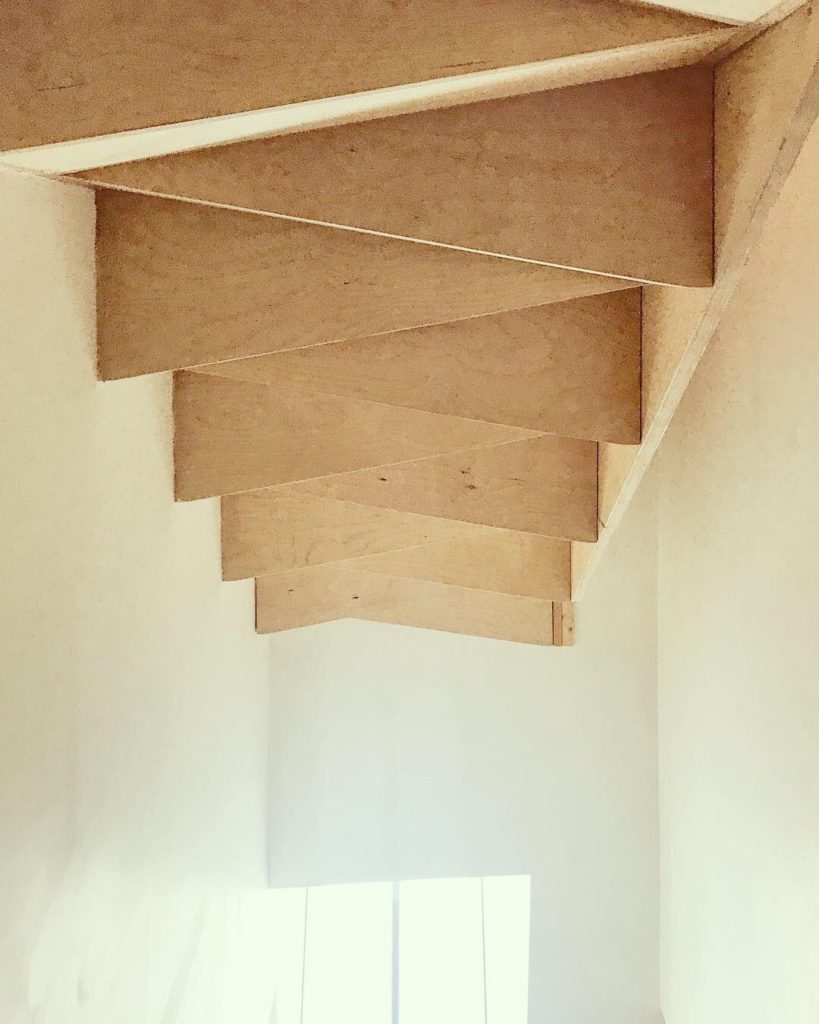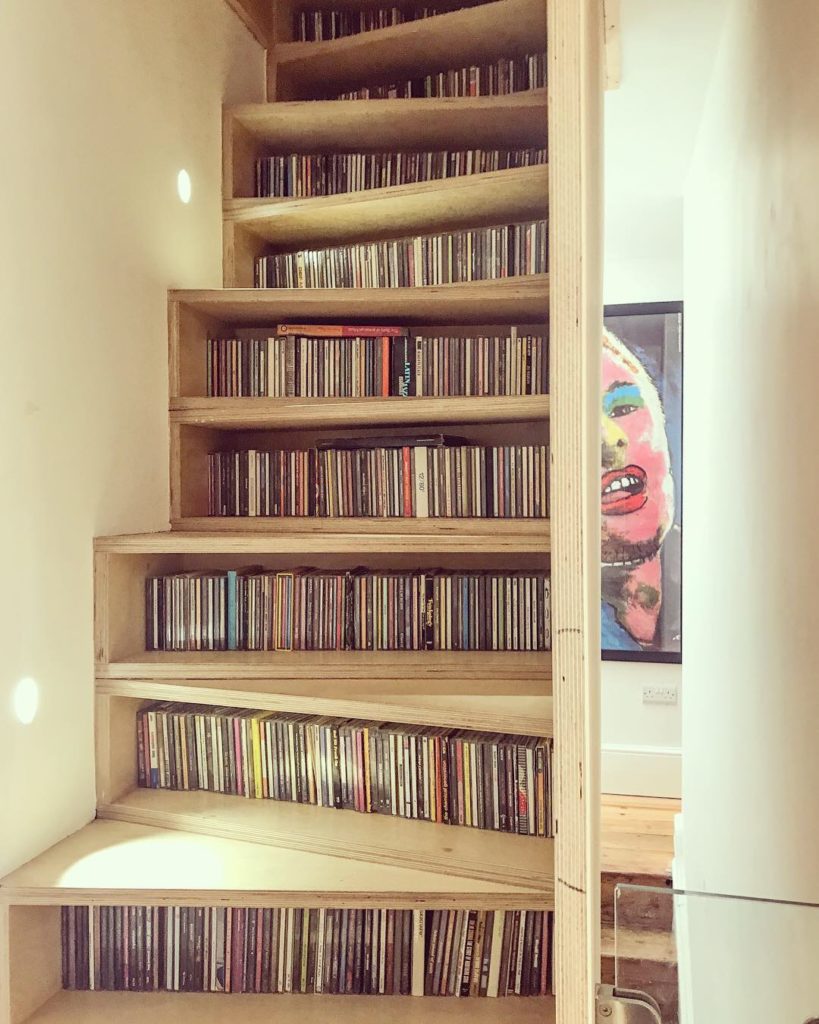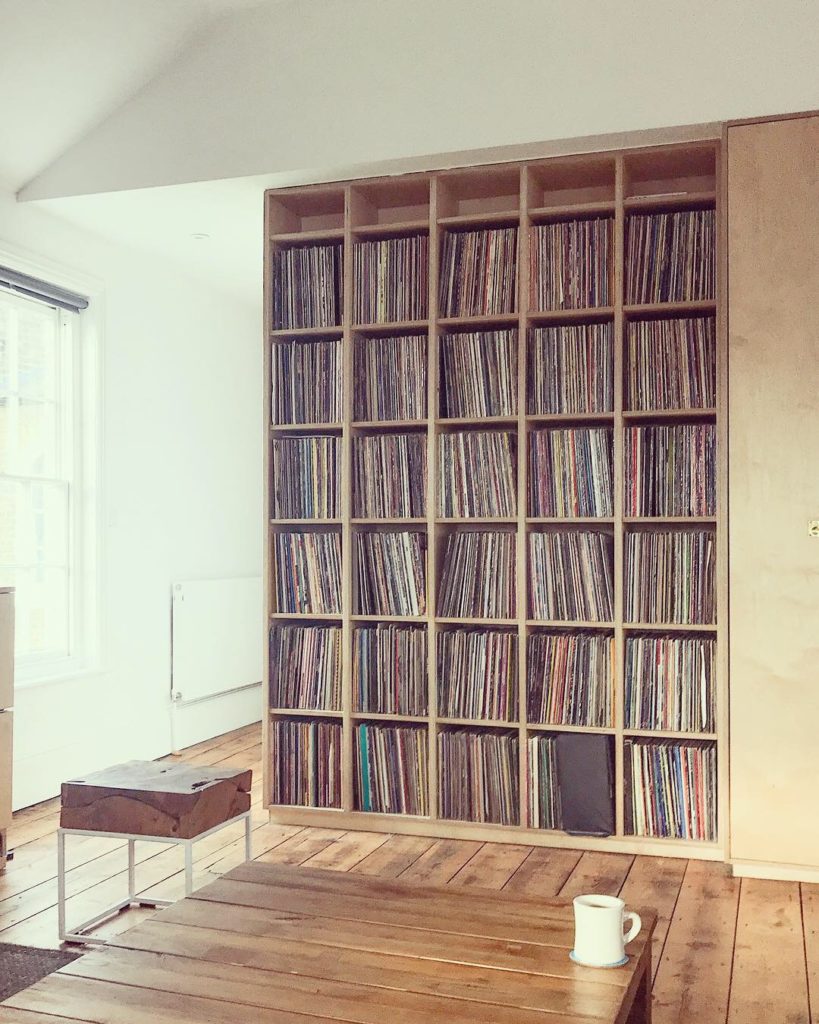#GAG 12
The Wilderness
Cambridgeshire
Project Info
RIBA Stages 0-7
“The Wilderness really is a very special listed building and I look forward to seeing the new scheme. I really do feel this will constitute a very high quality and well balanced scheme once realised on site. They obviously have great respect for the historic character of the building and it is heartening to see such a high quality scheme evolving to bring this family home back into full use.”
Conservation Officer, Fenland District Council
The Wilderness is a Grade 2* listed property located in Whittlesey in the Cambridgeshire Fens. The original house consists of two-storeys plus attic built in the Queen Anne style. The 19th Century servants quarters were built to the rear as a two-storey building forming an L-shaped plan. It is this rear annex that forms the focus for the design.The proposal forms a flexible family room for a music lover on the upper floor, along with their extensive music collection. At ground level a utility room is to be formed in the workshop area . A ‘Loggia’ space is formed off the western garden elevation, providing a much-needed link from the garden to the house, creating a sheltered, semi-external space to sit. New links from the main house are made/reinstated at both levels. The proposed work aims to balance the need to preserve and repair the historic building, with the need to address modern standards of performance and allow a number of new contemporary elements which read clearly as 21st Century.
Project Info
RIBA Stages 0-7
“The Wilderness really is a very special listed building and I look forward to seeing the new scheme. I really do feel this will constitute a very high quality and well balanced scheme once realised on site. They obviously have great respect for the historic character of the building and it is heartening to see such a high quality scheme evolving to bring this family home back into full use.”
Conservation Officer, Fenland District Council
The Wilderness is a Grade 2* listed property located in Whittlesey in the Cambridgeshire Fens. The original house consists of two-storeys plus attic built in the Queen Anne style. The 19th Century servants quarters were built to the rear as a two-storey building forming an L-shaped plan. It is this rear annex that forms the focus for the design.The proposal forms a flexible family room for a music lover on the upper floor, along with their extensive music collection. At ground level a utility room is to be formed in the workshop area . A ‘Loggia’ space is formed off the western garden elevation, providing a much-needed link from the garden to the house, creating a sheltered, semi-external space to sit. New links from the main house are made/reinstated at both levels. The proposed work aims to balance the need to preserve and repair the historic building, with the need to address modern standards of performance and allow a number of new contemporary elements which read clearly as 21st Century.

