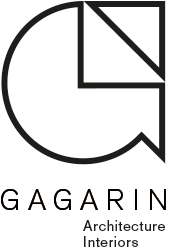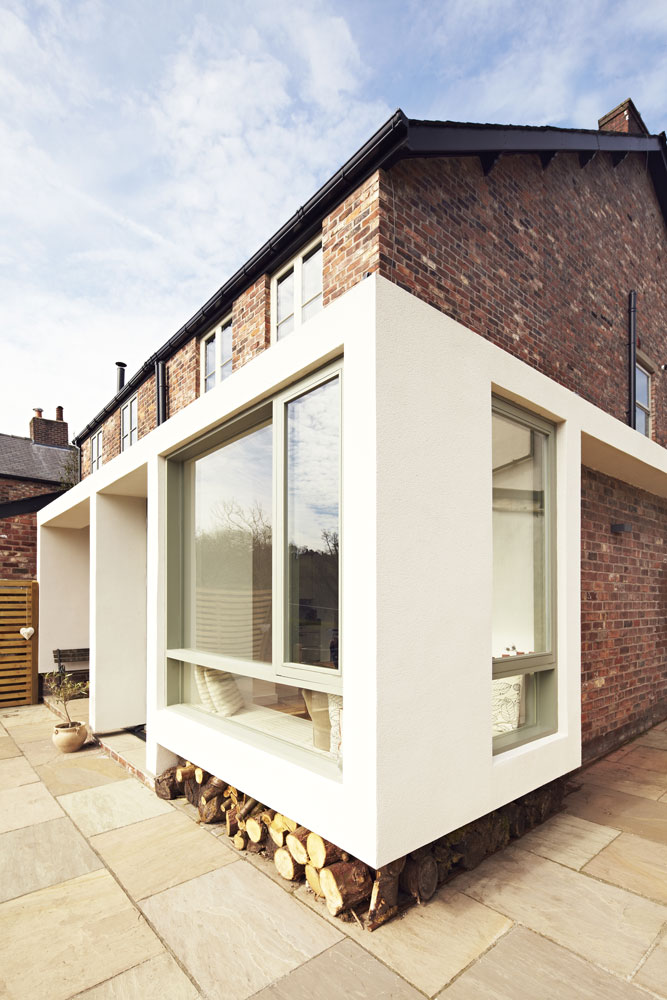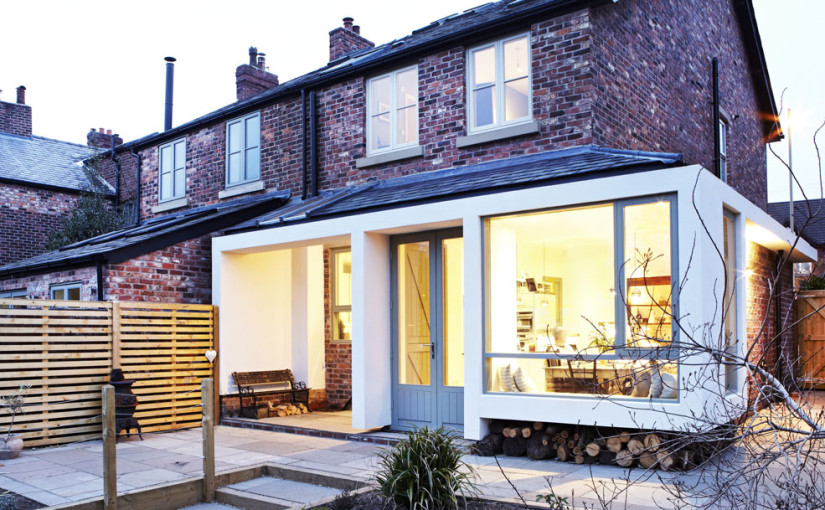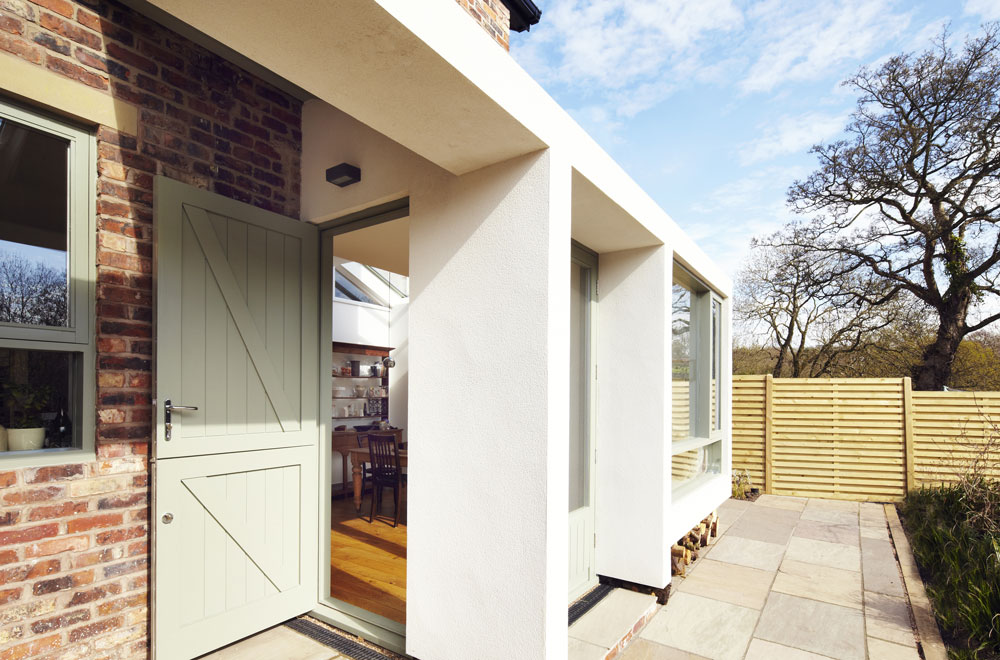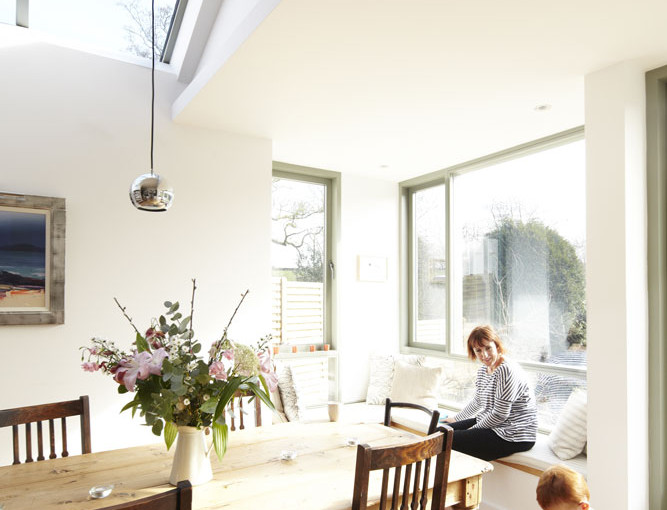#GAG 09
Longhurst
Marple Bridge
“If we were ever in doubt about whether to engage the services of an architect in the re-design and extension of our family home, that was soon dispelled by the wonderful Gagarin Studio team. Several years on and we still admire the space created, and the detail realised, in a way that would never have been possible without their vision”
Private Client
Longhurst is a Victorian semi-detached house on the edge of Marple Bridge. The house had a formal arrangement of rooms and all the great character of a house of that age, but lacked connection to the wonderful rear garden which terraces down the valley side to the brook at the end. We developed proposals for a 2 storey extension at the rear of the house which effectively infilled the L-shaped plan on the upper level improving bedroom and bathroom arrangements on the first floor and attic. At the ground level the extension pushes out further with a clearly modern addition forming new connections to the garden and framing key views with a white-rendered bay and window seat. Internally the rear of the ground floor is opened up and a level change is introduced to create a light and modern kitchen/dining/garden area which sits level with the terrace outside.
©Andrew Wall Photography
“If we were ever in doubt about whether to engage the services of an architect in the re-design and extension of our family home, that was soon dispelled by the wonderful Gagarin Studio team. Several years on and we still admire the space created, and the detail realised, in a way that would never have been possible without their vision”
Private ClientLonghurst is a Victorian semi-detached house on the edge of Marple Bridge. The house had a formal arrangement of rooms and all the great character of a house of that age, but lacked connection to the wonderful rear garden which terraces down the valley side to the brook at the end. We developed proposals for a 2 storey extension at the rear of the house which effectively infilled the L-shaped plan on the upper level improving bedroom and bathroom arrangements on the first floor and attic. At the ground level the extension pushes out further with a clearly modern addition forming new connections to the garden and framing key views with a white-rendered bay and window seat. Internally the rear of the ground floor is opened up and a level change is introduced to create a light and modern kitchen/dining/garden area which sits level with the terrace outside.
©Andrew Wall Photography
