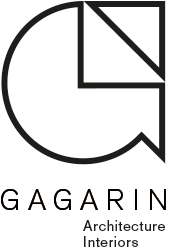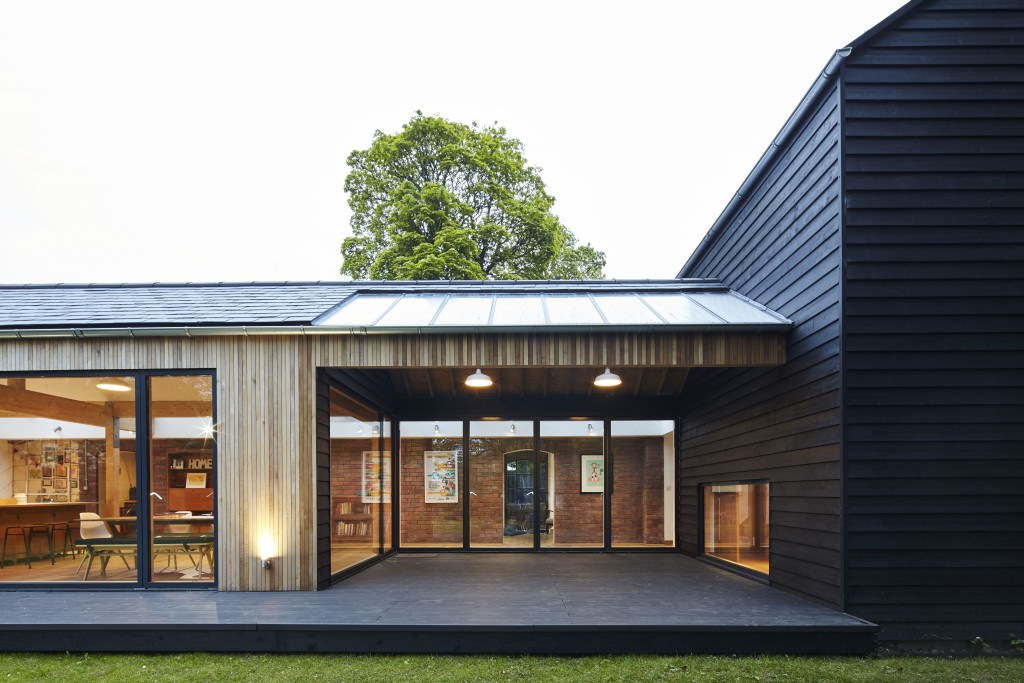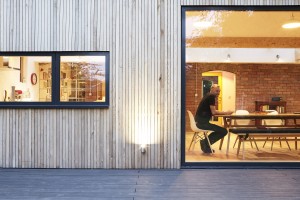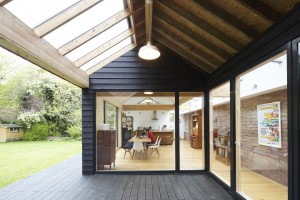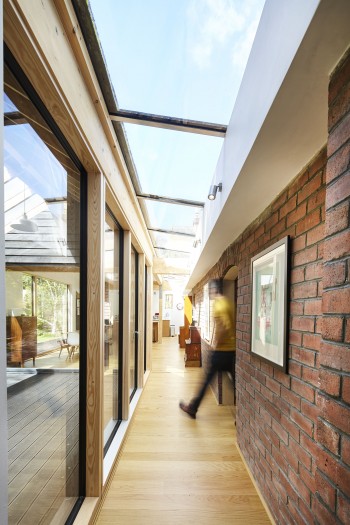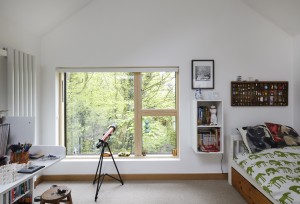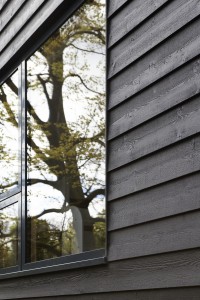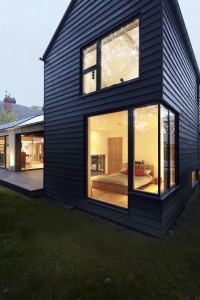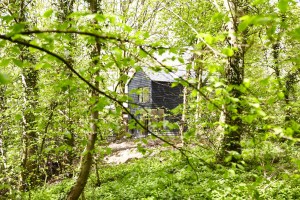#GAG 22
Coach House
Sheffield
RIBA Stages 0-6
“Gagarin Studio not only came up with a stunning and original design for our new family home but they have also supported us throughout the whole process. The design delivered far more than we briefed with attention to detail and a sensitivity to the surrounding environment that will make it an extraordinary place to live. They have managed a challenging planning process effectively and have held our hands during the build, offering advice and support beyond their remit.”
Private Client
This project in rural South Yorkshire, sees the conversion of a redundant Victorian Coach house with the addition of a substantial extension; providing a contemporary, economical and sustainable family home for a museum curator, designer and their young family. The house orientates around the sun, garden and adjoining woodland to provide spacious, workable and open family living-accommodation. Materials are sustainable, affordable and modern; offset by the texture and warmth of the existing building fabric. The low-level, rear addition mirrors the form of the original coach house whilst the two-storey extension provides a ‘book end’ of sleeping accommodation. The overall aim to produce a simple, domestic development for a modern family has been tremendously well received and we were thrilled to help them celebrate.
RIBA Stages 0-6
“Gagarin Studio not only came up with a stunning and original design for our new family home but they have also supported us throughout the whole process. The design delivered far more than we briefed with attention to detail and a sensitivity to the surrounding environment that will make it an extraordinary place to live. They have managed a challenging planning process effectively and have held our hands during the build, offering advice and support beyond their remit.”
Private Client
This project in rural South Yorkshire, sees the conversion of a redundant Victorian Coach house with the addition of a substantial extension; providing a contemporary, economical and sustainable family home for a museum curator, designer and their young family. The house orientates around the sun, garden and adjoining woodland to provide spacious, workable and open family living-accommodation. Materials are sustainable, affordable and modern; offset by the texture and warmth of the existing building fabric. The low-level, rear addition mirrors the form of the original coach house whilst the two-storey extension provides a ‘book end’ of sleeping accommodation. The overall aim to produce a simple, domestic development for a modern family has been tremendously well received and we were thrilled to help them celebrate.
